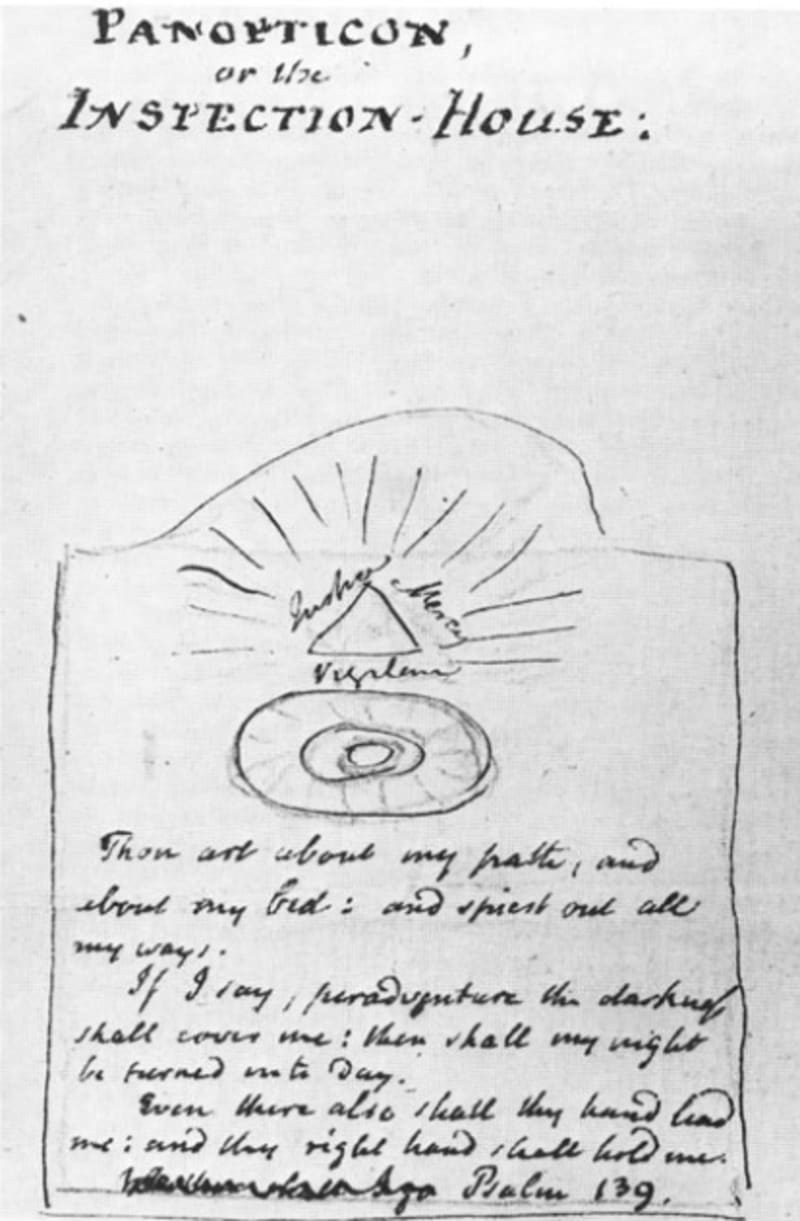Jeremy Bentham watches the chickens

Jeremy Bentham, the 18th century Utilitarian philosopher and penal law reformer, is famous in architectural history for his invention of the Panopticon: a design of prison in which the cells were to surround the ‘inspector’ in a circle, so that all the inmates could be continually watched from the centre. (In fact, Jeremy was *not *the inventor. He was always punctilious in giving the credit to his engineer brother Samuel.) Jeremy sketched a frontispiece for his book on the Panopticon: the oval figure is a schematic plan of the ring of cells. It also, appropriately, resembles an eye. The accompanying text from Psalm 139 reads: “Thou art about my path and about my bed: and spiest out all my ways.”
The final Panopticon design of 1791, worked out by the two brothers and the architect Willey Reveley, was a great cylinder of cells on six storeys, with the ‘inspector’s lodge’ and ‘observation galleries’ for the guards at the centre. The fronts of the cells were to be barred so that the guards could see into them at all times: even if the prisoners were not always actually under surveillance at every moment, they would be under the constant apprehension that they might be watched.
Jeremy’s vision for the Panopticon principle was not limited to prisons. His original inspiration came from a Panoptical workshop devised by Samuel when he was in Russia in the 1780s. Here Samuel planned to manufacture equipment for the Imperial Navy. In the exceedingly long sub-title of his Panopticon book, Jeremy lists other types of institution to which the idea could be applied: “Houses of Industry, Work-Houses, Poor-Houses, Manufactories, Mad-Houses, Lazarettos [quarantine stations], Hospitals and Schools.” Elsewhere he talks about a type of Panopticon in which to keep chickens, the *Ptenotrophium *(from the Greek: ‘bird feeding place’).
In one of Jeremy’s very many unpublished manuscripts he sets down, in his characteristically meticulous style, a series of requirements for the Ptenotrophium and an assessment of its economic viability. He lists warmth, dryness, ‘sufficiency of room’ and ‘prevention of fighting.’ He thinks about how many ‘cells’ for chickens there should be in the circle, and on how many levels. He plans for the automatic cleaning of the feeding troughs and the removal of manure. He calculates the potential income from eggs and chickens and the optimal age to kill the birds. And he adds a number of chicken recipes. (On his way to Russia in 1785 he enjoyed a ‘chicken-pye’ so much that he wrote about it in a letter to Samuel.)

Michel Foucault in his book Discipline and Punish, where he discusses the Panopticon at length, wonders whether Jeremy might have borrowed the essential idea, not from Samuel, but from a menagerie at Versailles designed for Louis XIV by the architect Louis Le Vau. In earlier zoos the cages were typically scattered throughout a park. Le Vau’s building was octagonal and had seven open-air enclosures with barred fronts surrounding the King’s salon/ observatory at the centre. This was another Panopticon for animals. (Very strangely, the picture shows all the cages seemingly occupied by large numbers of flamingos. Or are they swans?)
Jeremy never got to build his Panopticon prison, and those few prisons built later to his design were not generally successes. (Among the many problems, the most serious was that the convicts completely surrounded the guards - not a good idea in prison architecture.) He never built the Ptenotrophium either. It seems that he never even kept chickens, although he did lodge for a time at a farm in Hendon.
Nor, arguably, was he the first person to conceive of ‘Panoptical’ buildings for keeping poultry. The Ptenotrophium is very similar to the cylindrical type of dovecote or pigeon loft, once common in farmyards and country houses across Europe. Here too the interior was lined with nesting places for the birds, stacked up on many levels. The birds were destined for the table. Their droppings were used for fertiliser. A moveable ladder mounted on a central post allowed the keeper to get to the nests; but he presumably did not sit in the middle keeping watch

Jeremy Bentham, Panopticon; or the Inspection House, T Payne, London 1791
Notes on the Ptenotrophium in Bentham manuscripts, University College London, Box 107 folios 93-99
Michel Foucault, Discipline and Punish: The Birth of the Prison, Allen Lane, London 1997 p.203
Thanks to Philip Schofield and Chris Riley of the Bentham Project at UCL. Chris carried out for me, in one day, a personalised research project on chickens in Bentham’s life and ideas