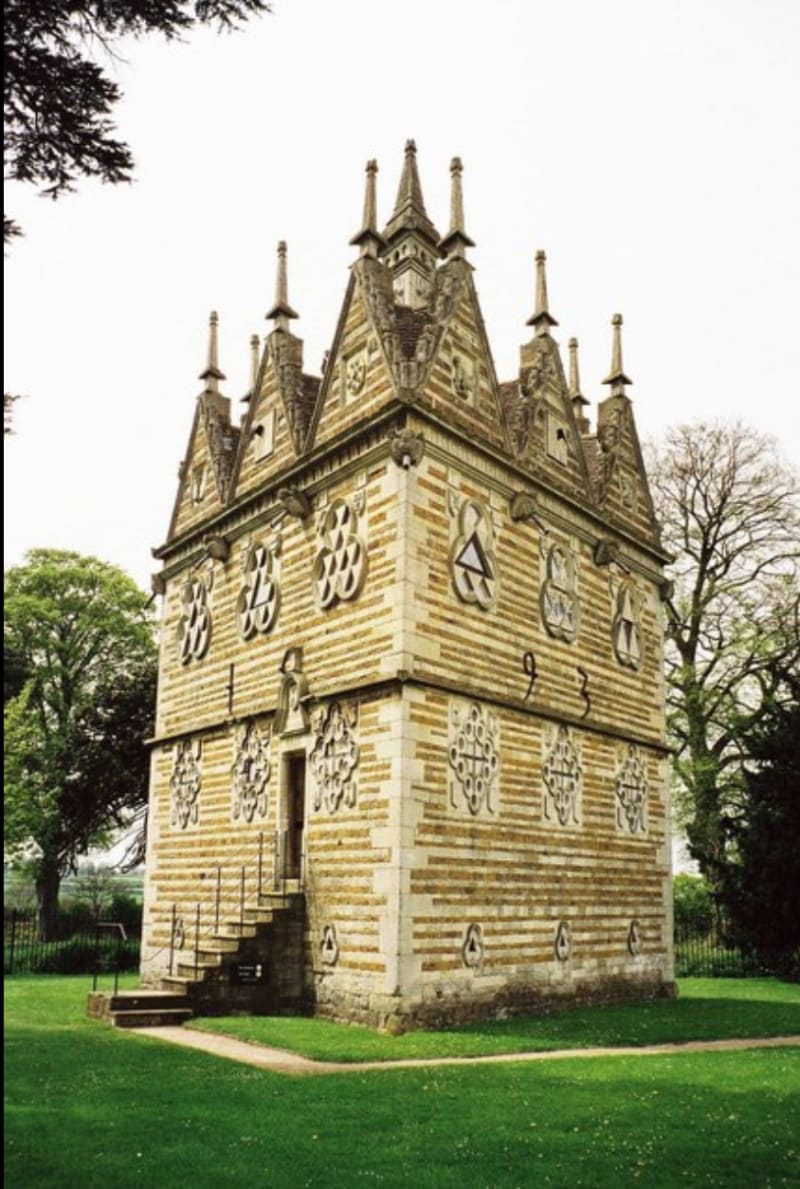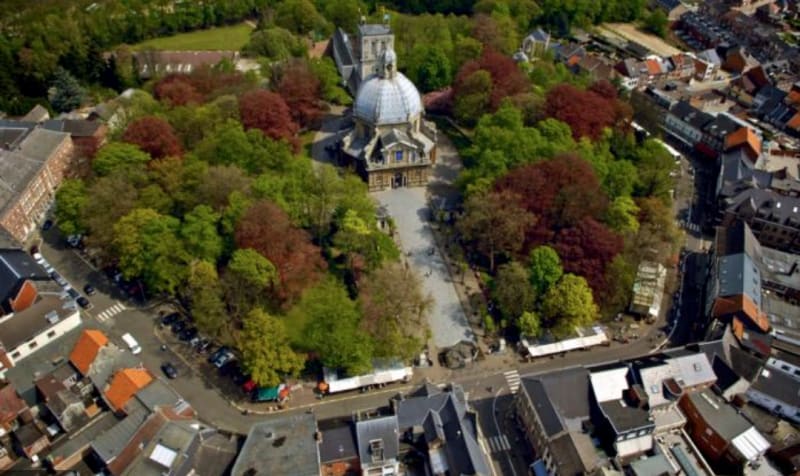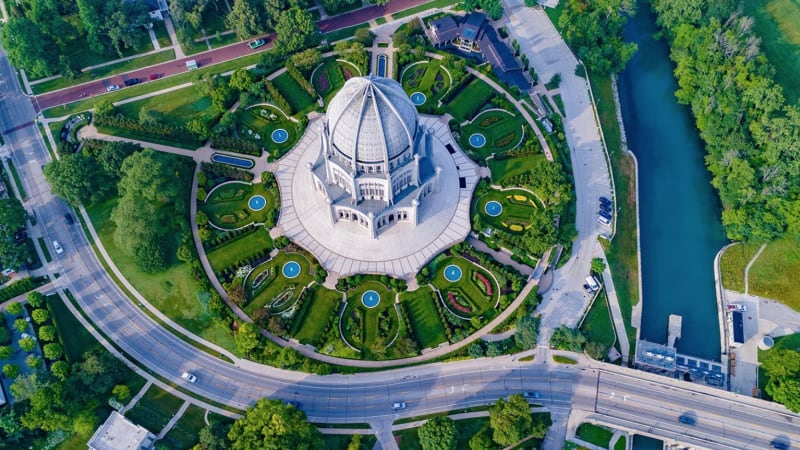Sacred polygons

The architectural historian Rudolf Wittkower describes the centrally-planned church as ‘the climax of Renaissance architecture’. Leon Battista Alberti in his book *On the Art of Building *(1452) lists a series of regular polygons as suitable for the plans of ‘temples’: the square, the hexagon, the octagon, the decagon (ten sides), and the dodecagon (twelve sides). Alberti’s own preference is for the circle as being the most perfect aesthetically, and a shape that echoes God’s creation of the world and the circles of the heavens. Leonardo da Vinci sketched plans for churches with square, octagonal and circular plans, elaborated with many apses and chapels. Donato Bramante built the most handsome of all circular-plan chapels, the Tempietto in Rome of 1502.
But what of the regular polygons that Alberti does *not *mention: the equilateral triangle, the pentagon, the heptagon (seven sides) or the nonagon (nine sides)? Might these have applications in sacred architecture? Alberti perhaps rejected them because they all have odd numbers of sides, which means that none of the sides are parallel. Entrance and altar could not have been placed symmetrically on opposite walls. But churches *have *been built with these plans, if not in the Renaissance then more recently.
The triangle is the least practical polygonal plan shape for a church or any other type of building, because of the acute-angled corners where no furniture will fit, and dust accumulates. Rushton Lodge near Kettering in Northamptonshire, built by Sir Thomas Tresham in 1539, is nevertheless triangular: although not a chapel as such, it is a religious statement in stone, replete with symbolism. Tresham was a Catholic, persecuted for his faith: the building proclaims his adherence to the doctrine of the Trinity. There are threes and multiples of three everywhere. Each side of the plan is 33 feet 4 inches long, a third of 100 feet. Each wall has three trefoil windows whose glazing is in patterns of triangles, and three triangular gables. There are three floors, and the chimney is a triangular prism. The problem of the sharp angles is solved by filling two of them with small rooms and the third with a staircase, leaving a large hexagonal space at the centre. Nikolaus Pevsner describes the Lodge as “The most perfect example in architectural terms of the Elizabethan love of the conceit.”

Sebastiano Serlio published a plan for a pentagonal ‘temple’ in his *Fifth Book Of Architecture *of 1547. One gets the sense however that this is included for geometrical completeness in a series that also includes square, hexagonal and circular designs. An imposing seven-sided Basilica was completed at Scherpenheuvel in Belgium in 1627. The plan incorporates a seven-pointed star, symbolising ‘the abundance of God’s mercy’. The town’s plan was laid out at the same time, surrounding the church in a pattern of heptagonal streets.

As for nonagons, temples of the Baha’i faith are nine-sided, because the son of the religion’s founder Abdu’l-Bahà laid down that this was an ‘essential character’ of a house of worship. The number occurs in many places in Baha’i writings: nine, being the last of the ten digits, is the ‘number of perfection’; Baha’i is the ninth of the world’s great religions; and nine is the numerical sum – by substitution of digits for characters – of the word ‘Bahá’. The oldest Baha’i house of worship in the world, in Wilmette Illinois, was begun in the 1920s to a design by Louis Bourgeois, and took until 1943 to complete. As the mysterious nine-sided white dome rose on the shore of Lake Michigan, rumours began to spread that it was being used to house a white whale, or that it was a refuelling station for captured German submarines.
Much beyond ten sides, polygonal plan shapes begin to approximate circles. Leonardo did nevertheless make a very rough sketch for a fourteen-sided church design, which he seems to have left undeveloped.
And speaking of regular polygons, what of that monstrous five-sided secular building on the banks of the Potomac? The largest office building in the world, it was designed by George Bergstrom, and construction was overseen by General Leslie Groves who also directed the atomic weapons programme at Los Alamos. The project was completed in 1943. Does its plan have some deep rationale in military theology?
Pentagons and pentagrams (five-pointed stars) have traditionally been associated with magic and Satanism. Does the US Department of Defense cast spells on America’s enemies? One might otherwise have imagined there to be some possible allusion to the pentagonal fortresses of the Renaissance, whose bastions were designed for strength and adapted geometrically to cannon fire. But no, the explanation is quite banal and contingent. The original site for the building at Arlington Farms, which it was intended to fill completely, was approximately pentagonal. A decision was taken later to move to another site. But a five-sided plan was already in design.
Nikolaus Pevsner and Bridget Cherry, Northamptonshire, Buildings of England series, 2nd edn, Penguin 1973 pp.400-401. Tresham Lodge is pictured on the cover