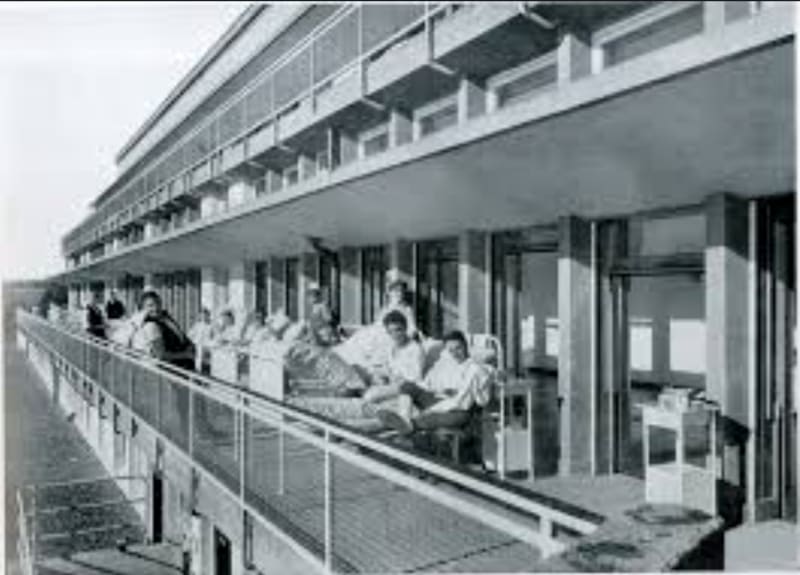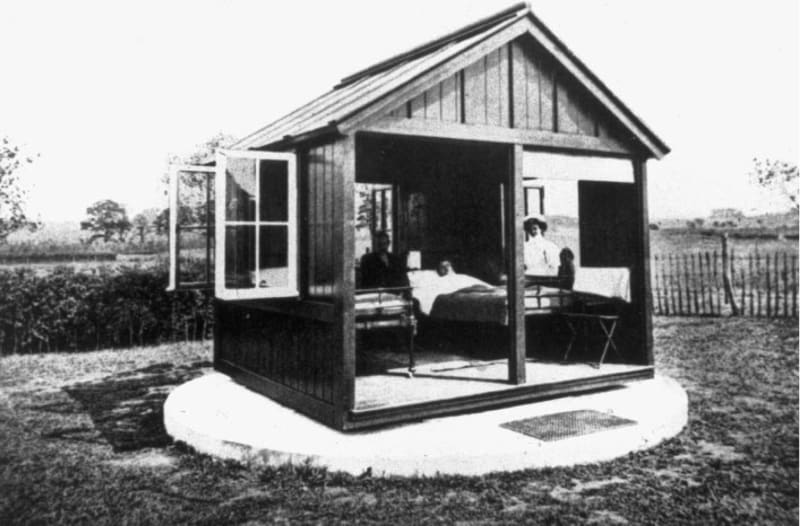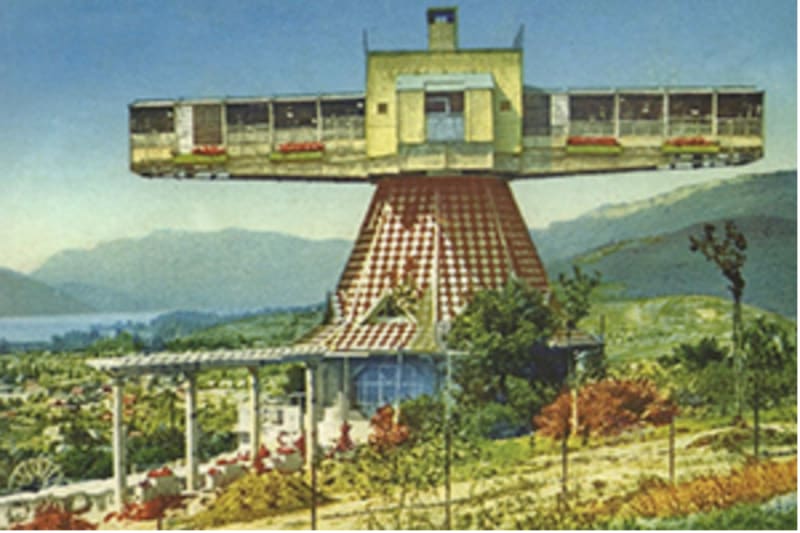Turning consumptives to the sun

In Europe in the 19th century tuberculosis – or consumption as it was known – was the cause of one death in four. The disease was associated with slums and the dirt and smoke of cities. In the early 20th century the incidence dropped somewhat because of improvements in housing and public health. But there was no pharmaceutical cure, and the only palliative treatment was to remove patients to places where the air was clean and dry, and to expose them to ‘heliotherapy’ or the restorative powers of sunshine.
The most popular European destination for this kind of health tourism, from the 1870s, was the Swiss Alps. A new type of building, the sanatorium, was introduced. This had south-facing balconies and verandas on which consumptives could take the sun and air, either in their beds or reclining on couches. The first sanatoria were built in chalet style. Later examples designed by modernist architects also used their flat roofs for sun terraces or ‘solaria’. The novelist Thomas Mann came to visit his consumptive wife Katia at Davos in 1912, and set the opening chapter of *The Magic Mountain *in a sanatorium.
Only a certain amount of sunshine penetrates into a balcony on a vertical façade. Exposure to the sun for more of the day could be achieved if balconies were stepped back in a terraced form of building. The German architect Richard Döcker published a book *Terrassentyp *in 1929 advocating the principle of the ‘terrace type’ for all kinds of buildings – hotels, offices, blocks of flats – as well as hospitals. The best-known *Terrassenbau *is Döcker’s sanatorium at Waiblingen near Stuttgart, completed in 1928. The photo shows patients’ beds that have been pushed out into the open.
Margaret Campbell has written about the influence of these medical buildings on the wider Modern Movement in architecture. The Art Nouveau architect Henri Sauvage built housing in Paris with stepped sections, like the sanatoria, to get more light and sunshine to the balconies and flats. Le Corbusier provided a solarium on the roof of his apartment block, the Unité d’Habitation, and another on the Villa Savoye at Poissy. The elegant *chaises longues *in steel tubing, leather and bentwood designed by Corbusier, Marcel Breuer and Alvar Aalto owed much to the chairs on which consumptive patients reclined.

The American equivalent of the Alps, in this context, was the State of Colorado with its mountain air and continuous sunshine. Following the Gold Rush there was a rush of TB sufferers. At one time a third of the population of the state was there because of the disease, either as patients, their families, or medical staff. Charles Fox Gardiner was a doctor in Colorado Springs in the early 20th century who decided it was best to isolate patients, not concentrate them in sanatorium buildings, to discourage cross-infection. So he designed special one-person tents and then octagonal huts that were set out in rows like military encampments.

British hospitals erected similar huts in their grounds. These were made to rotate on turntables, so that they could be optimally oriented throughout the day and exposure to the sun could be increased yet further. The photo above shows a revolving two-patient hut in the grounds of the City Hospital for Infectious Diseases in Edinburgh. There is no wall on the sunny side, and the three other walls have big windows for maximum ventilation. The huts were prefabricated and manufactured in quantity, and became popular, outside their medical function, as summerhouses and gazebos. George Bernard Shaw and the sexologist Havelock Ellis both had ‘writing huts’ that revolved.
This trend was taken to new heights by a French doctor Jean Saidman who specialised in heliotherapy and ‘actinotherapy’ (treatment with ultraviolet radiation) for tuberculosis, rheumatism, and bone diseases in the 1920s and 30s. Saidman built a thermal station or solarium at the spa town of Aix-les-Bains in eastern France. This had a 25-metre long structure containing treatment cabins, supported up in the air on top of an octagonal house with a witch’s hat roof. The structure was turned by a motor to track the sun through the day. It was heliotropic, like a sunflower. Saidman called it his “giant, part house, part aeroplane”. Patients in the cabins lay on tilted beds. At the foot of each bed was a 1.6 metre diameter lens with which to focus the sun’s rays onto specific parts of the body. One wonders how the targets were not incinerated. (And this was before the dangers of UV radiation and its role in causing skin cancer were understood.)

In 1932 Maharaja Jam Saheb Shri Sir Ranjitsinhji visited Aix-les-Bains, was impressed with the solarium, and asked Saidman to build him one in the Indian city of Jamnagar in Gujarat. This still exists, in a state of dilapidation. Saidman’s own station was demolished in 1967.
In 1946 Selman Waksman discovered the antibiotic potential of Streptomycin, a spectacularly successful treatment for tuberculosis, and in just a few years the sanatorium and the solarium were made redundant as medical institutions. The buildings were converted to the treatment of other diseases, or became hotels, colleges or blocks of apartments. A few of Dr Gardiner’s treatment huts are still to be found in Colorado Springs, used as artists’ studios, garden sheds and bus shelters. Tuberculosis has largely disappeared from Western countries, but not from the developing world, where it caused 1,450,000 deaths in 2010.
Dave Lüthi, ‘The influence of good air on architecture. A “Formal Cure”? The appearance of the Alpine sanatorium in Switzerland, 1880-1914’, Revue de Géographie Alpine, Volume 93-1, 2005, pp.53-60
Margaret Campbell, ‘What tuberculosis did for Modernism: the influence of a curative environment on Modernist design and architecture’, Medical History, Volume 49, 2005, pp.463-488
Florent Guérin, ‘Aix-les-Bains : le solarium tournant, une structure obsolète au look futuriste’, L’Essor Savoyard, 1st January 2016